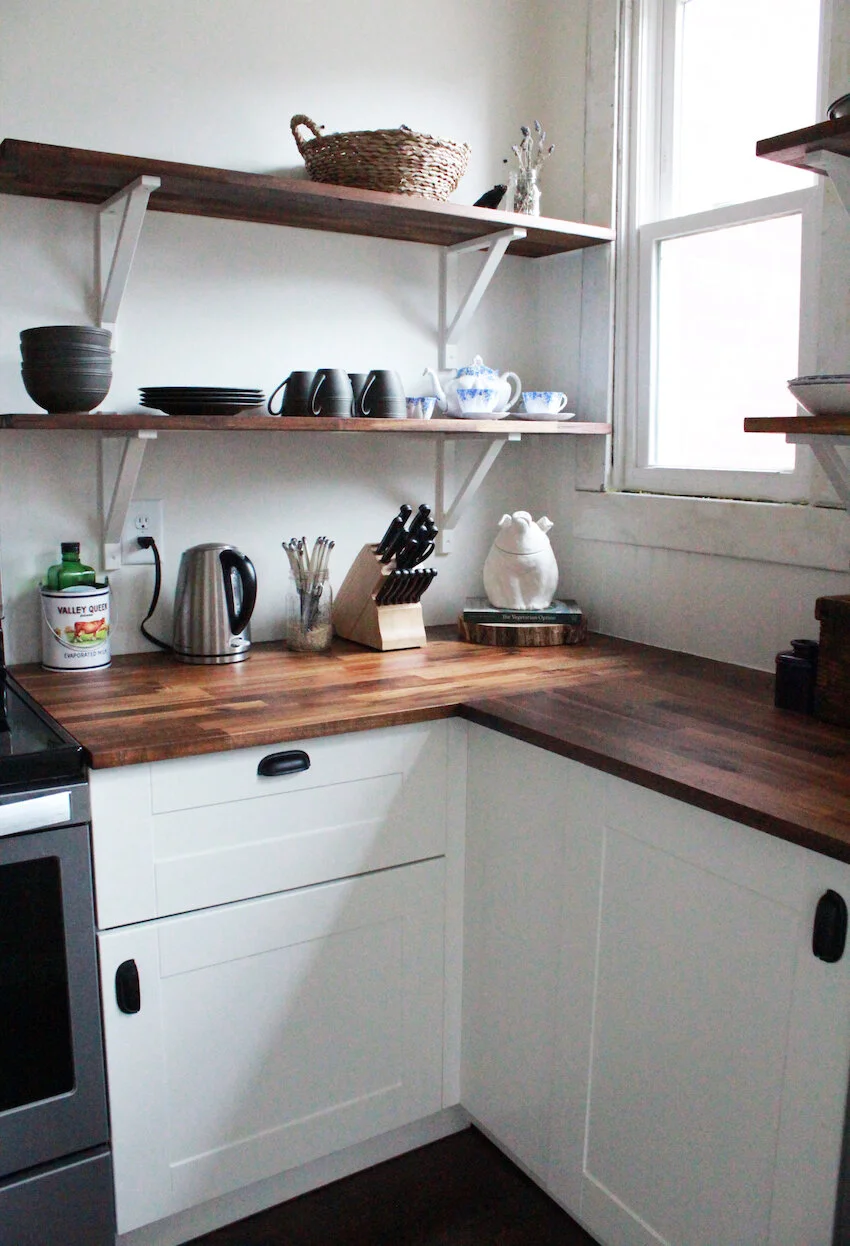PROJECT 3225: The owners of this 1930s home needed to update the existing footprint of their kitchen to create more storage and overall a more functional space. This kitchen received new cabinets, countertops and open shelving to create a vintage farmhouse feel. A custom ‘mudroom’ was built where the stove once was to allow for optimal functionality. Meanwhile traditional window seats now flank the original fireplace as a means to restore fine woodwork to the space.








